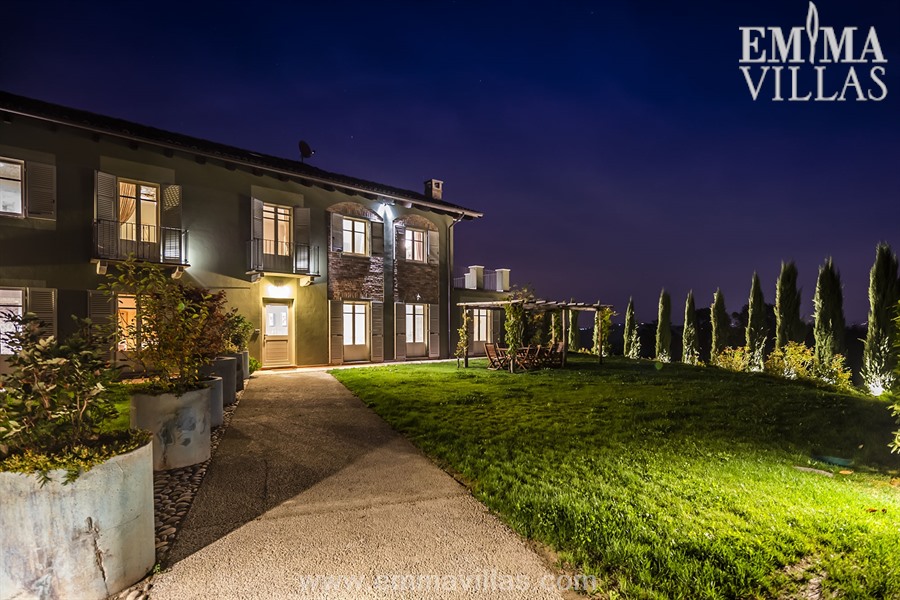 Casale dell'Acero Rosso
Casale dell'Acero Rosso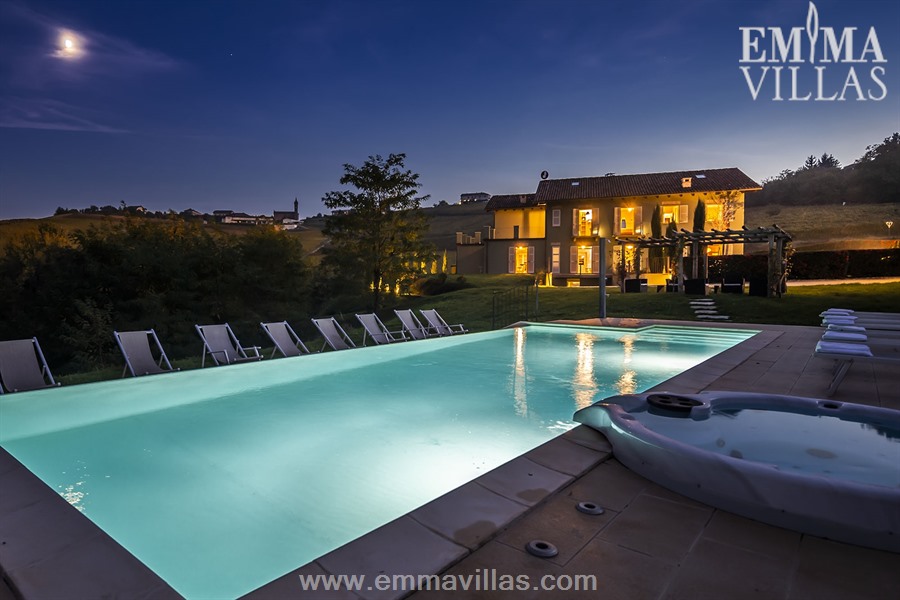 Casale dell'Acero Rosso
Casale dell'Acero Rosso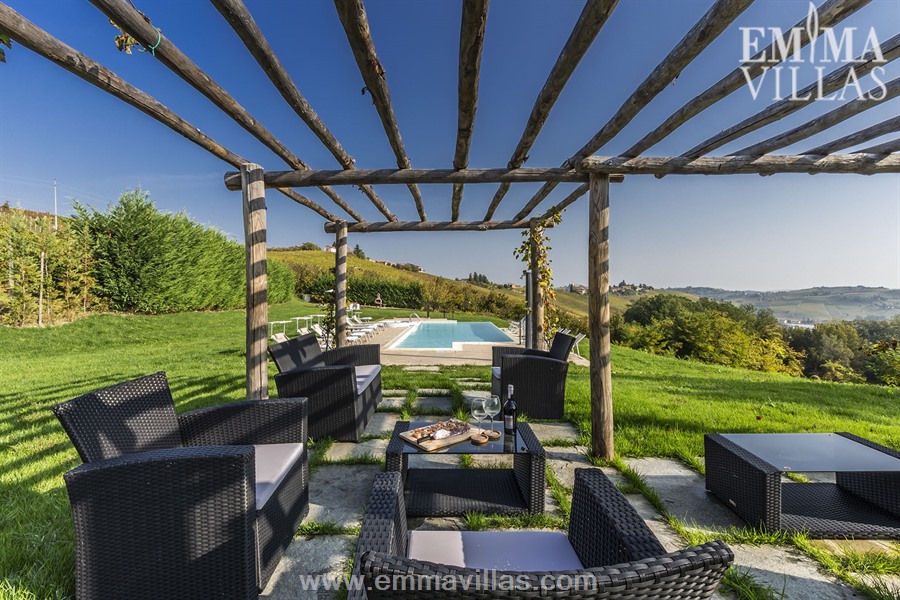 Casale dell'Acero Rosso
Casale dell'Acero Rosso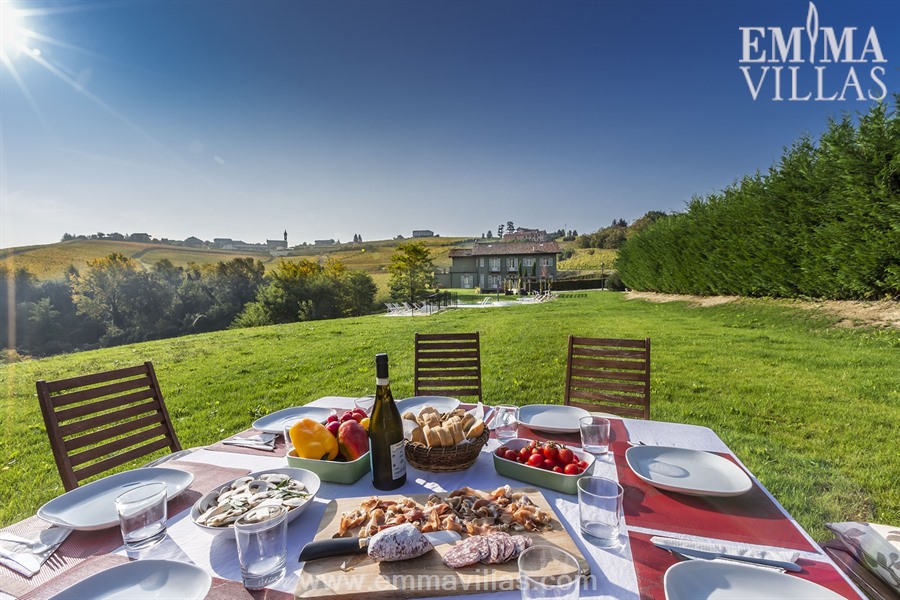 Casale dell'Acero Rosso
Casale dell'Acero Rosso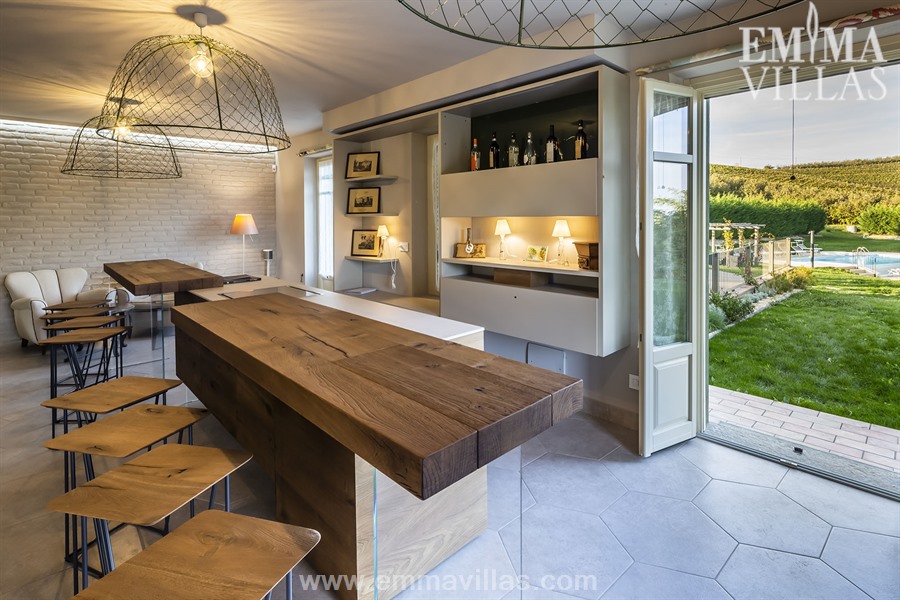 Casale dell'Acero Rosso
Casale dell'Acero Rosso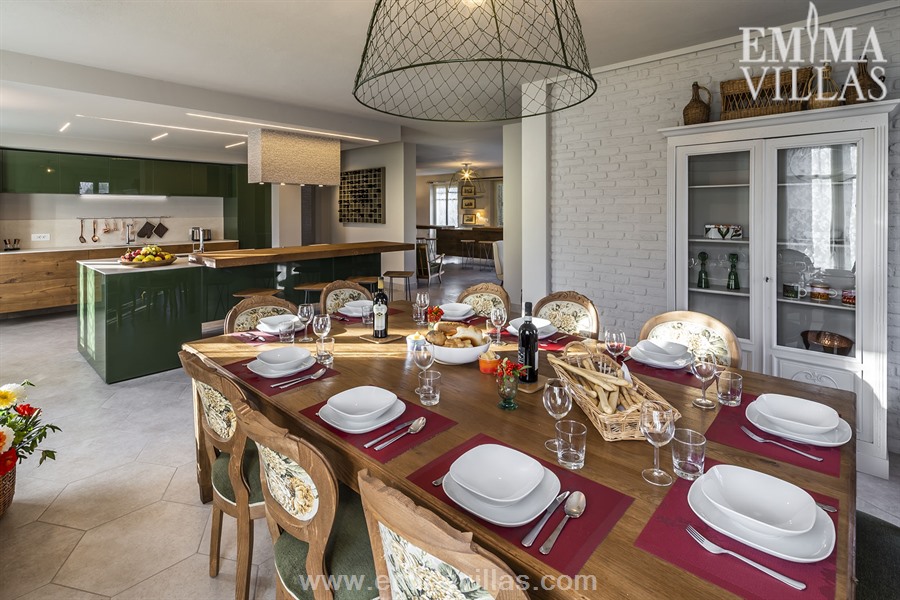 Casale dell'Acero Rosso
Casale dell'Acero Rosso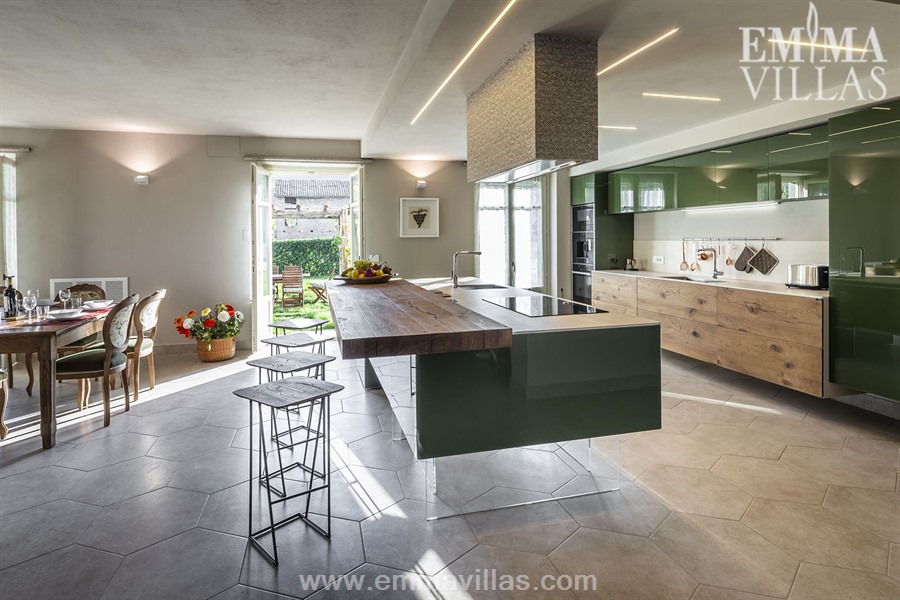 Casale dell'Acero Rosso
Casale dell'Acero Rosso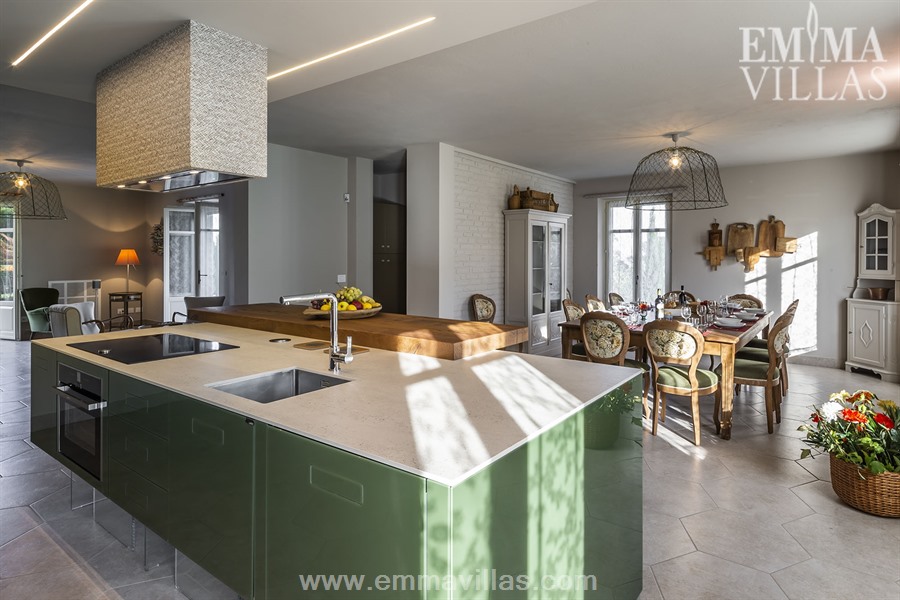 Casale dell'Acero Rosso
Casale dell'Acero Rosso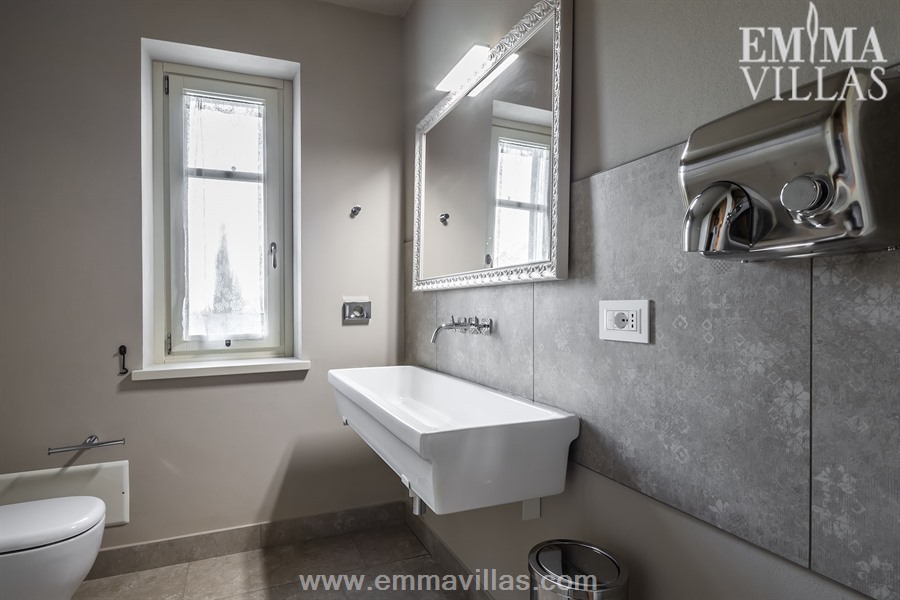 Casale dell'Acero Rosso
Casale dell'Acero Rosso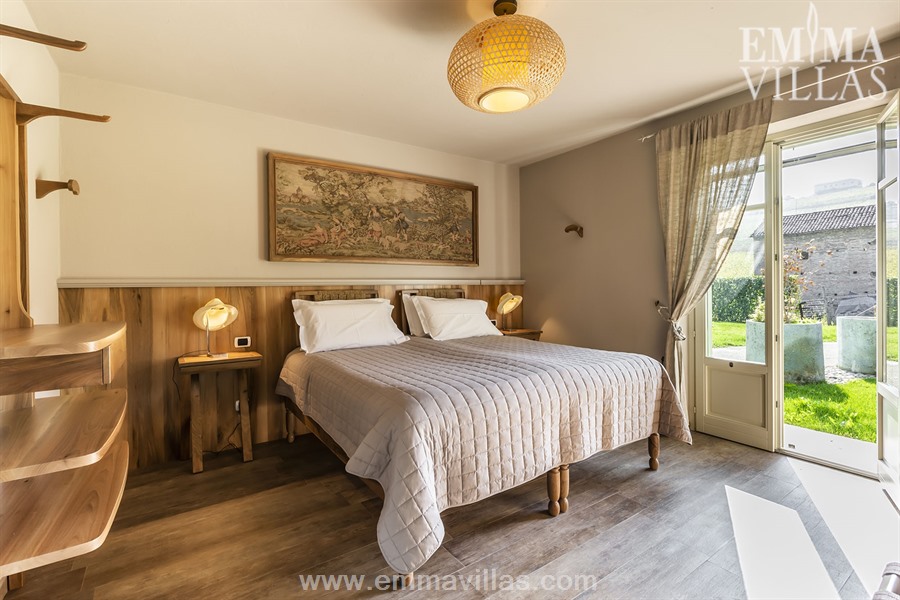 Casale dell'Acero Rosso
Casale dell'Acero Rosso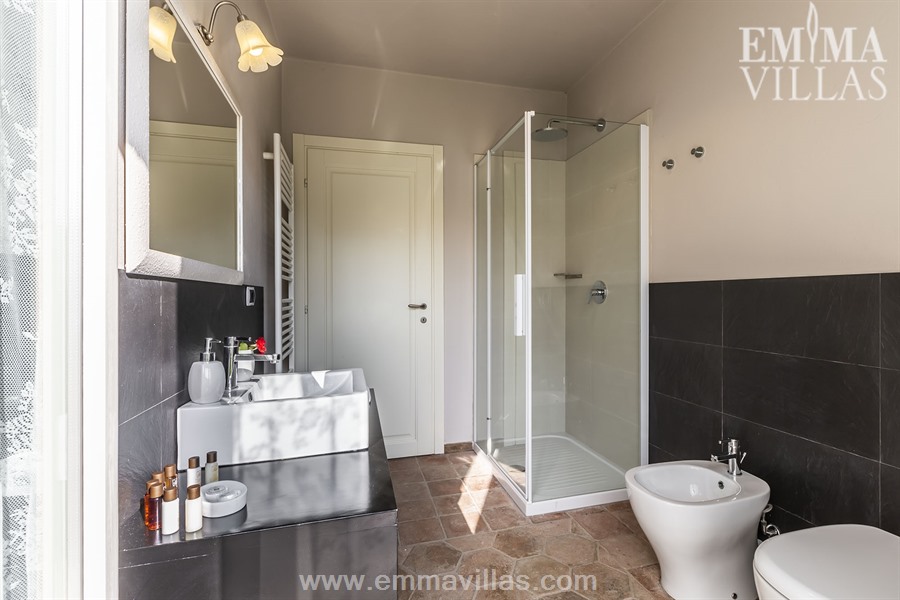 Casale dell'Acero Rosso
Casale dell'Acero Rosso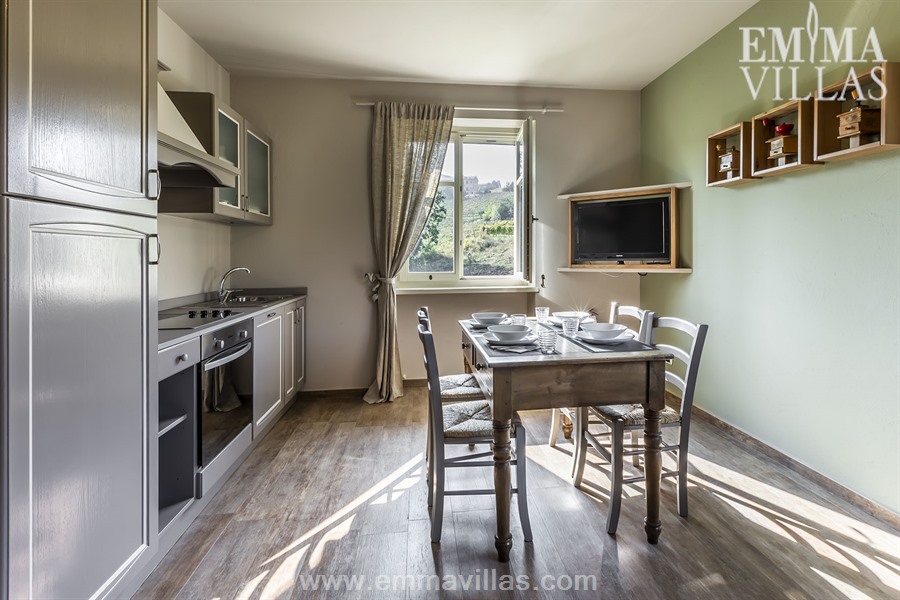 Casale dell'Acero Rosso
Casale dell'Acero Rosso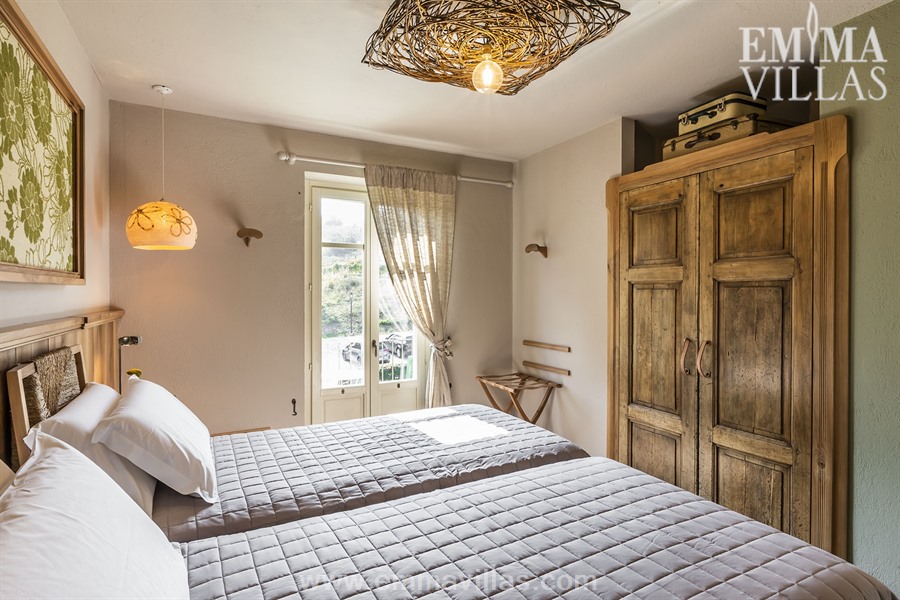 Casale dell'Acero Rosso
Casale dell'Acero Rosso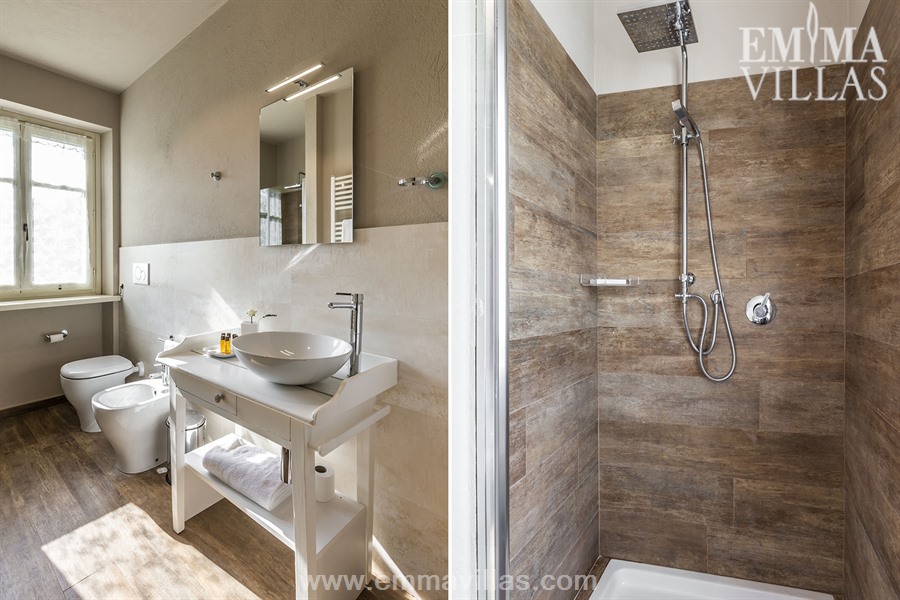 Casale dell'Acero Rosso
Casale dell'Acero Rosso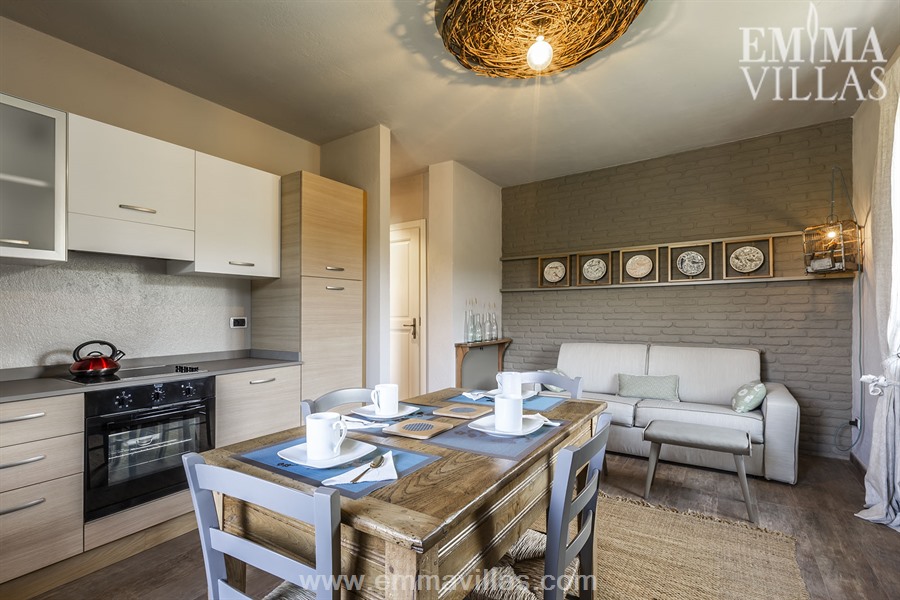 Casale dell'Acero Rosso
Casale dell'Acero Rosso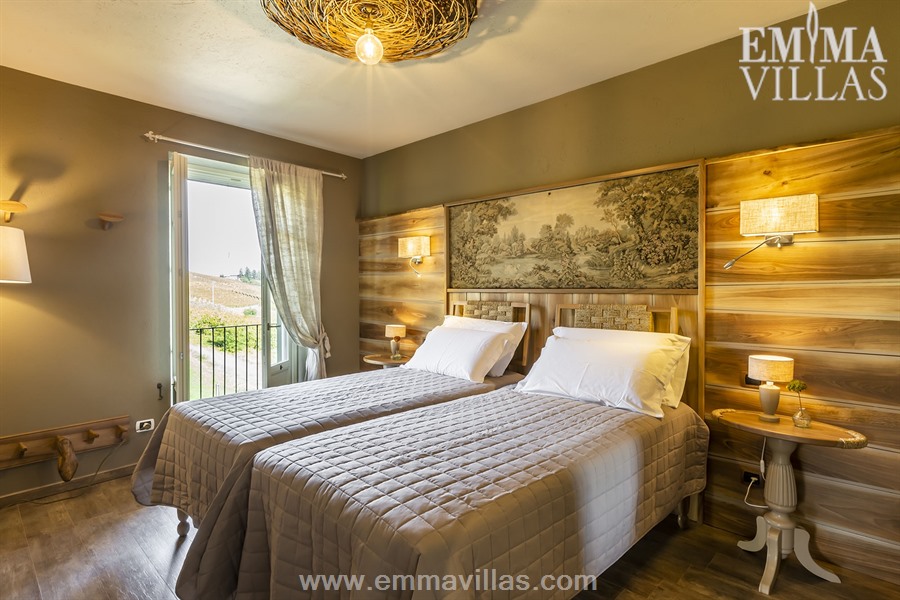 Casale dell'Acero Rosso
Casale dell'Acero Rosso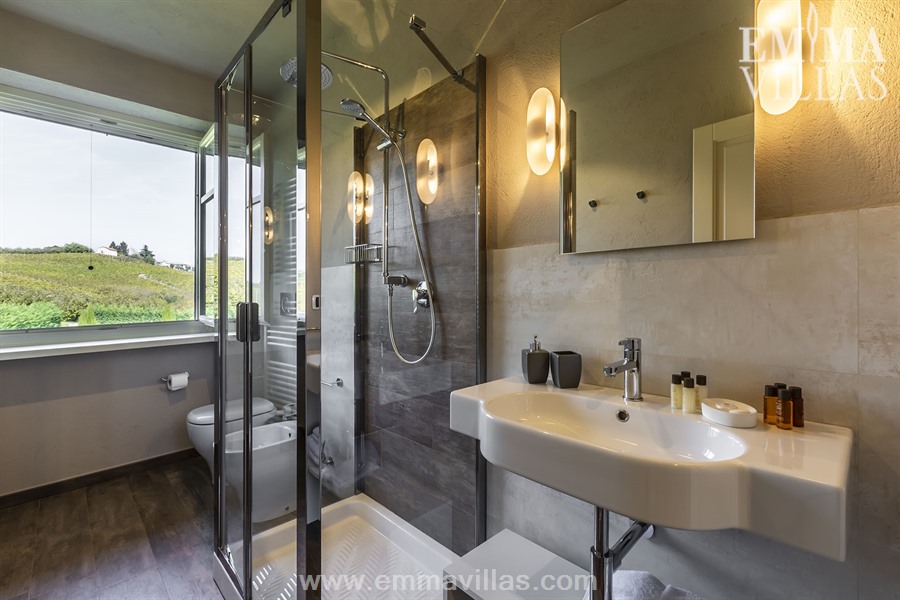 Casale dell'Acero Rosso
Casale dell'Acero Rosso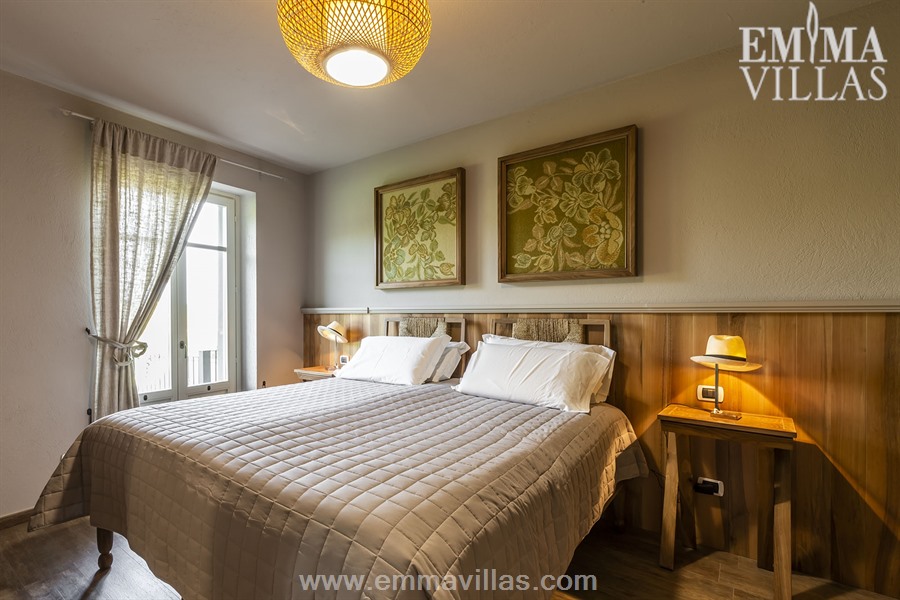 Casale dell'Acero Rosso
Casale dell'Acero Rosso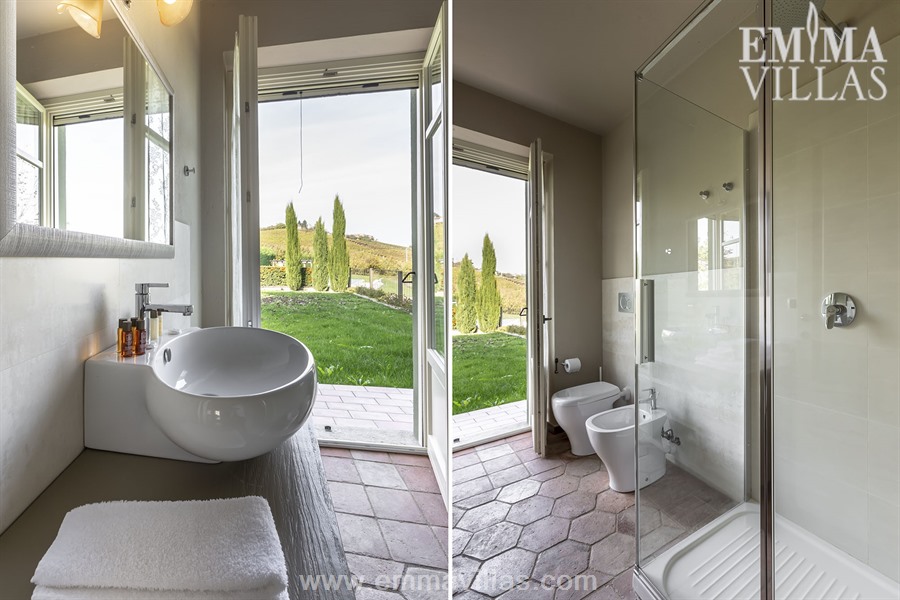 Casale dell'Acero Rosso
Casale dell'Acero Rosso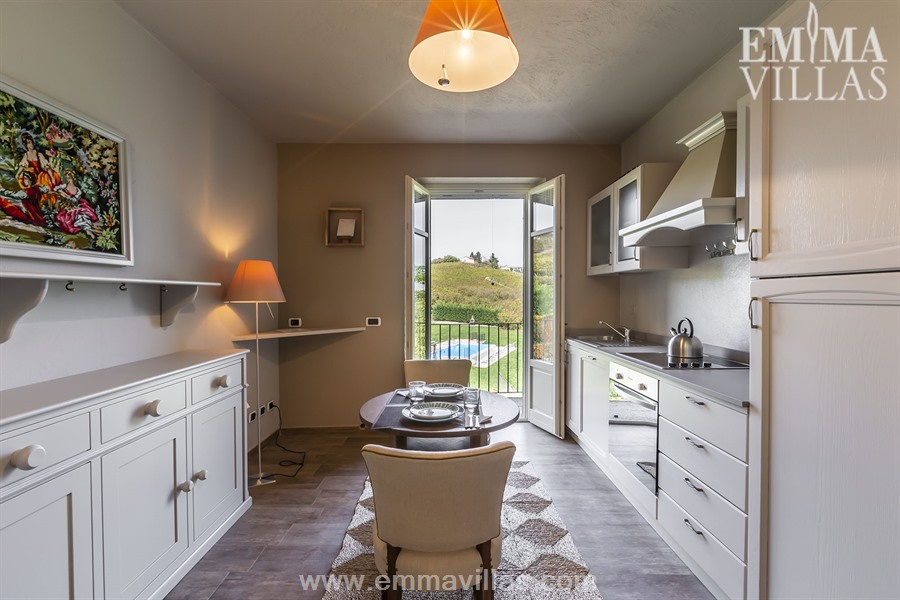 Casale dell'Acero Rosso
Casale dell'Acero Rosso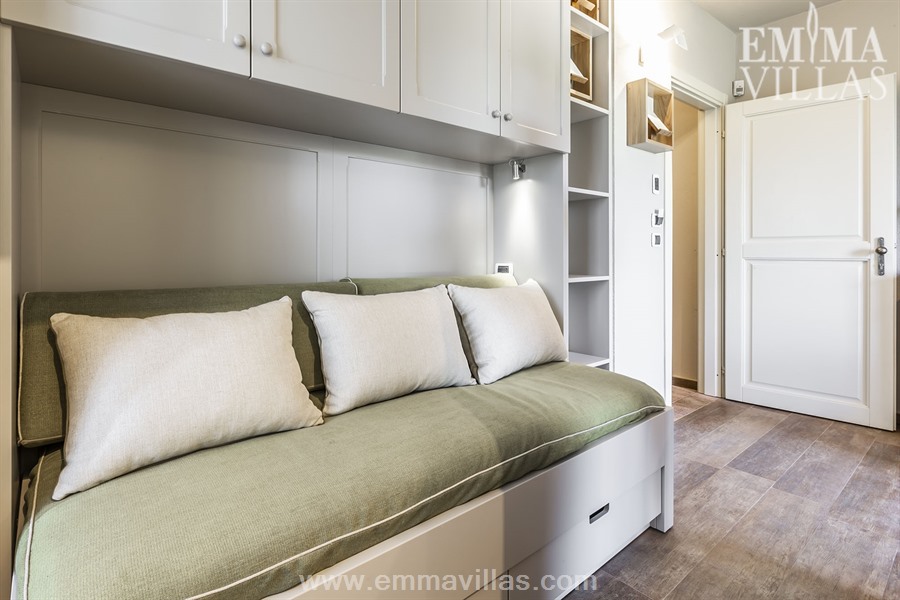 Casale dell'Acero Rosso
Casale dell'Acero Rosso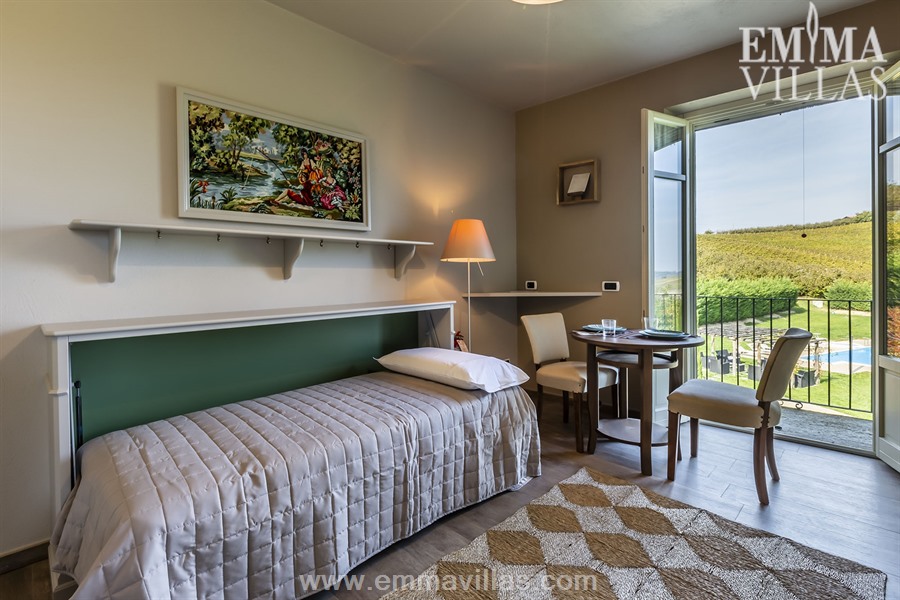 Casale dell'Acero Rosso
Casale dell'Acero Rosso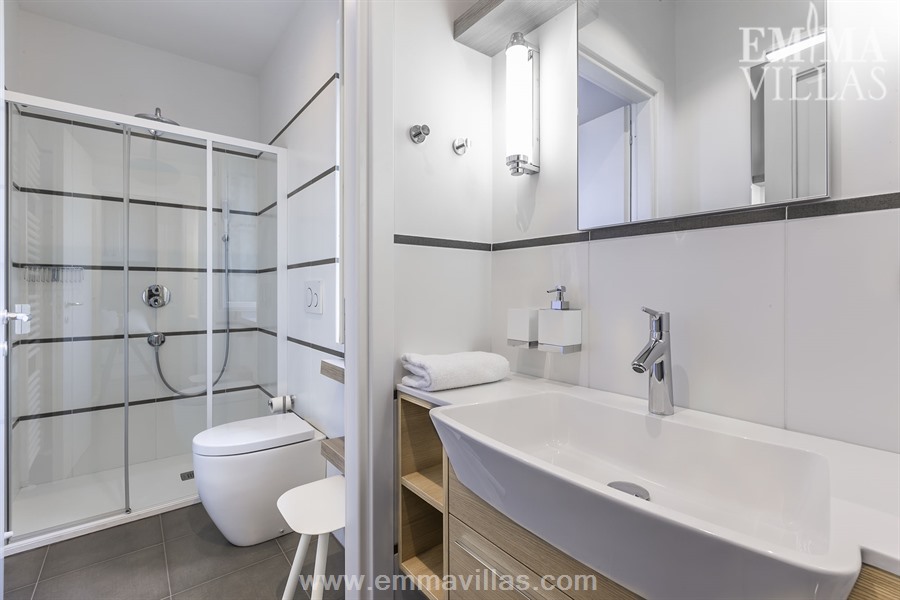 Casale dell'Acero Rosso
Casale dell'Acero Rosso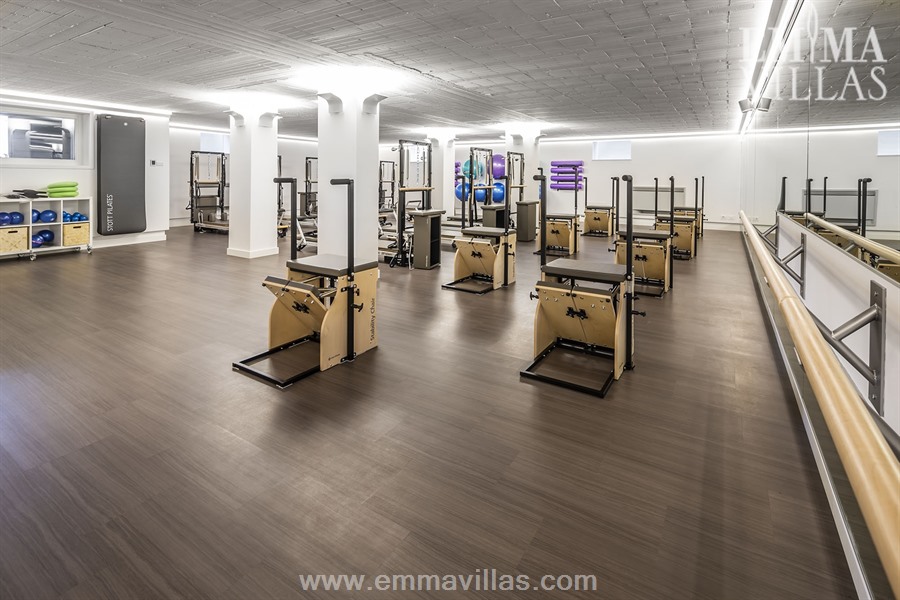
 Type: House
Type: House$0.00 / Night

