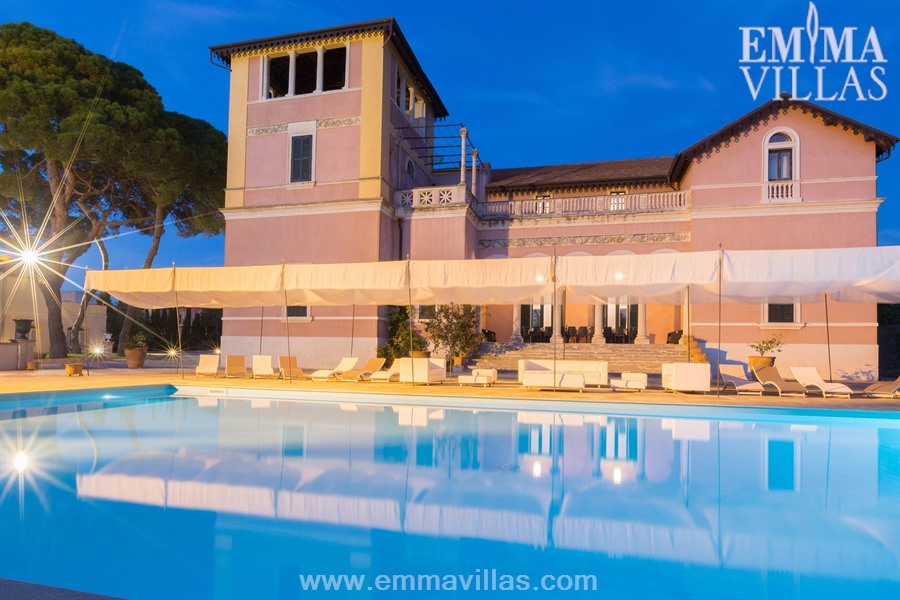 Villa Capozza
Villa Capozza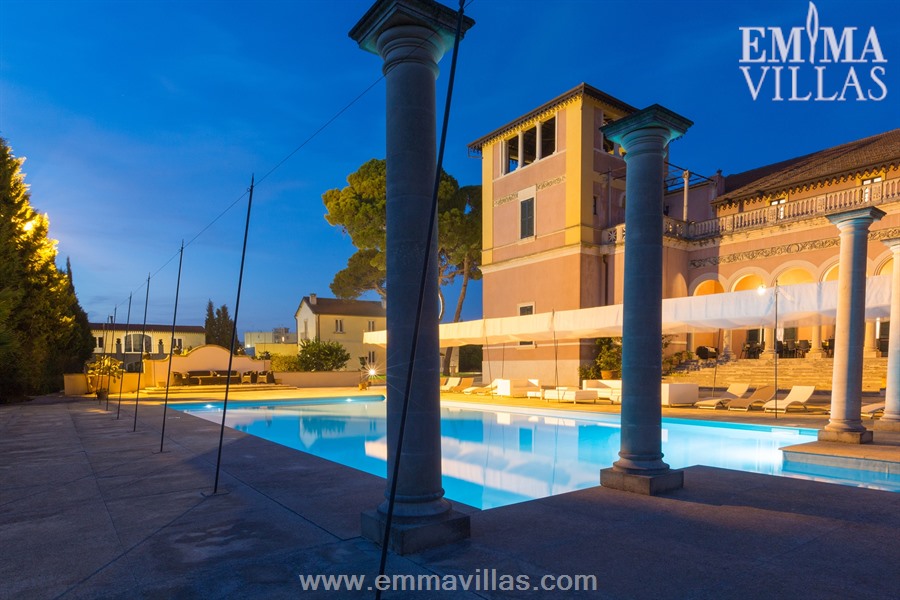 Villa Capozza
Villa Capozza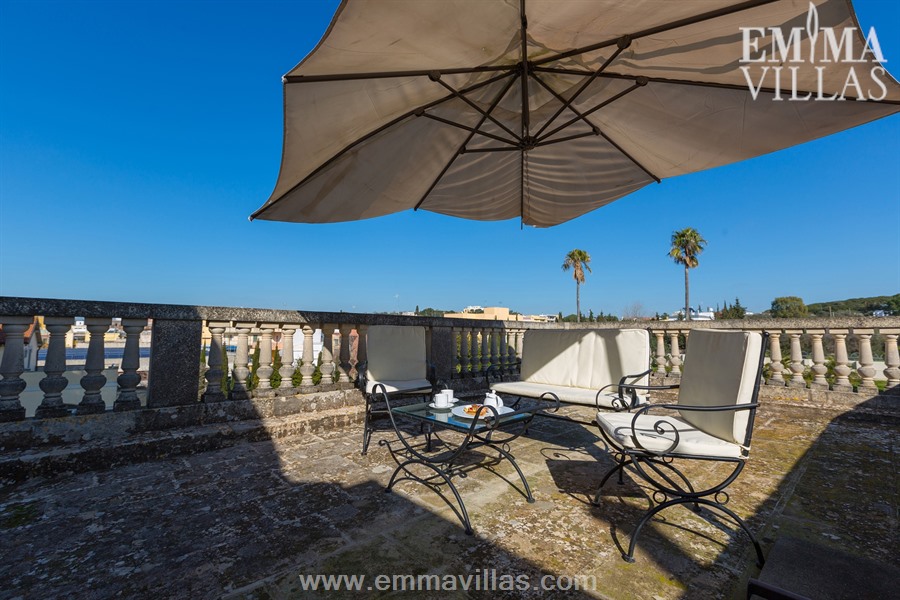 Villa Capozza
Villa Capozza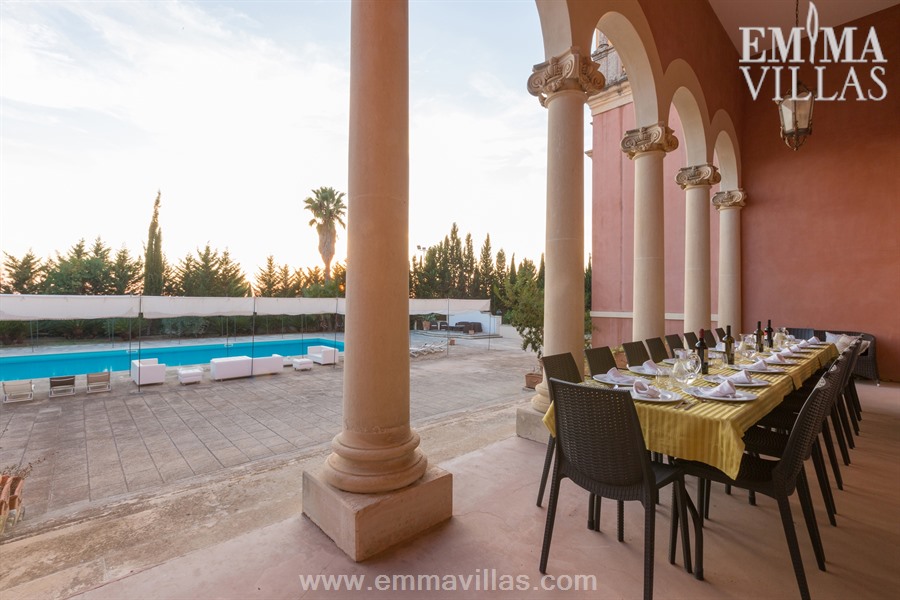 Villa Capozza
Villa Capozza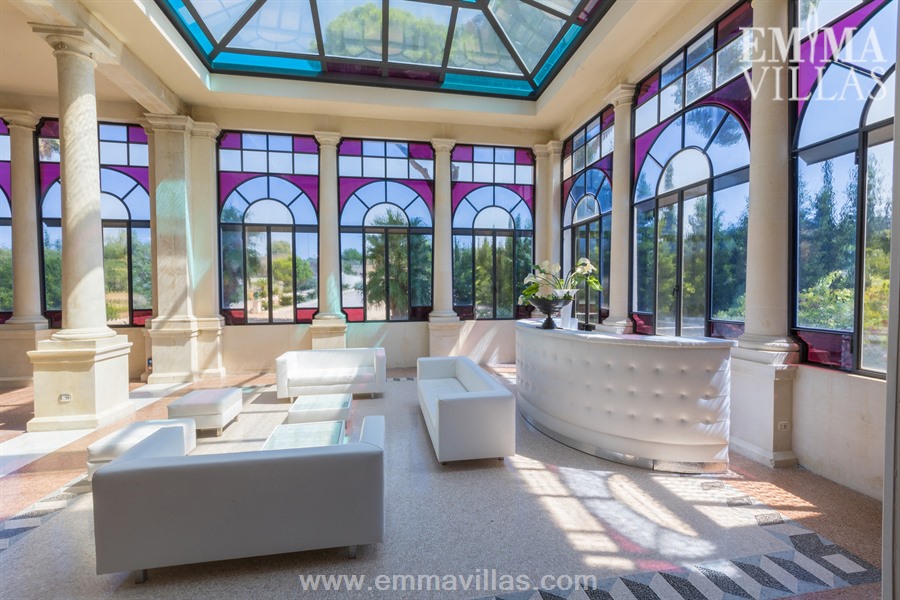 Villa Capozza
Villa Capozza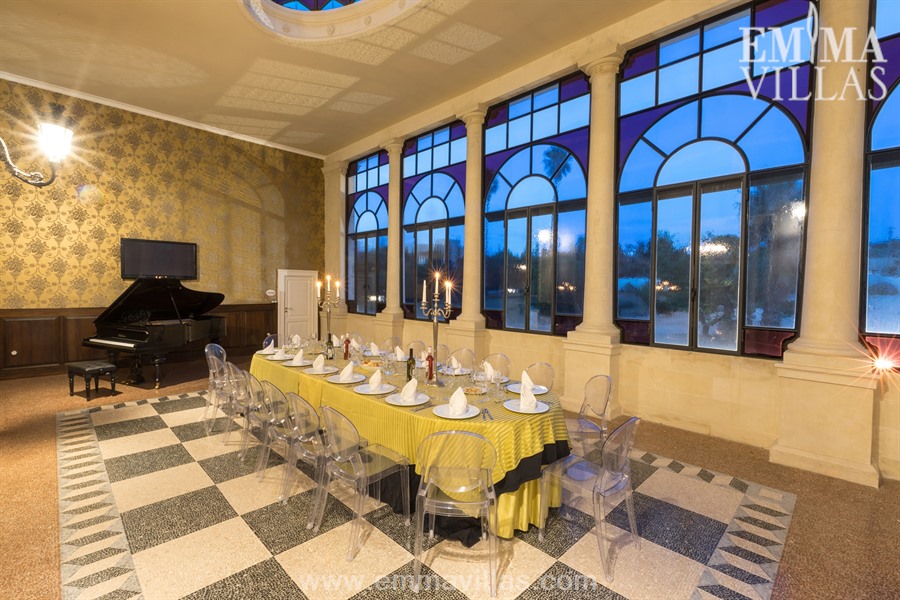 Villa Capozza
Villa Capozza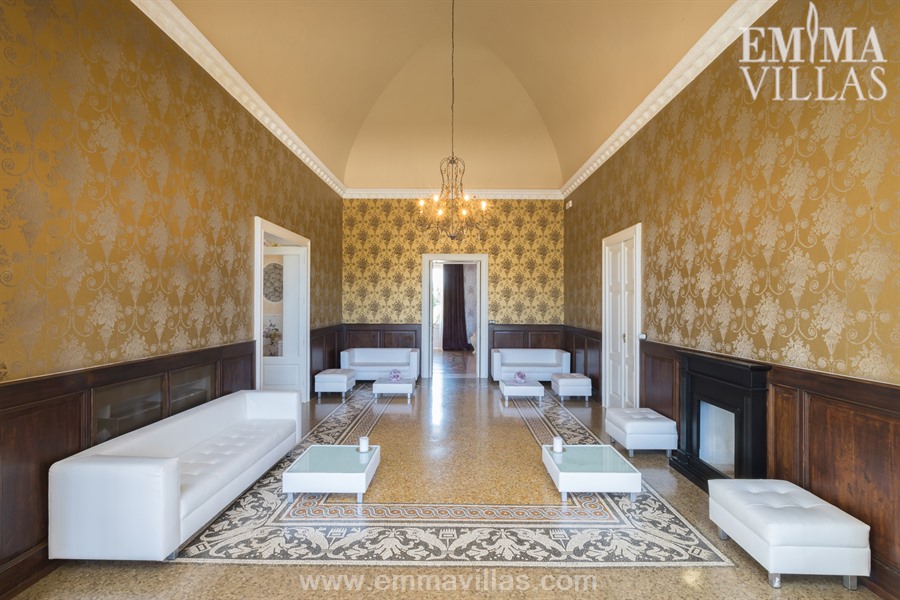 Villa Capozza
Villa Capozza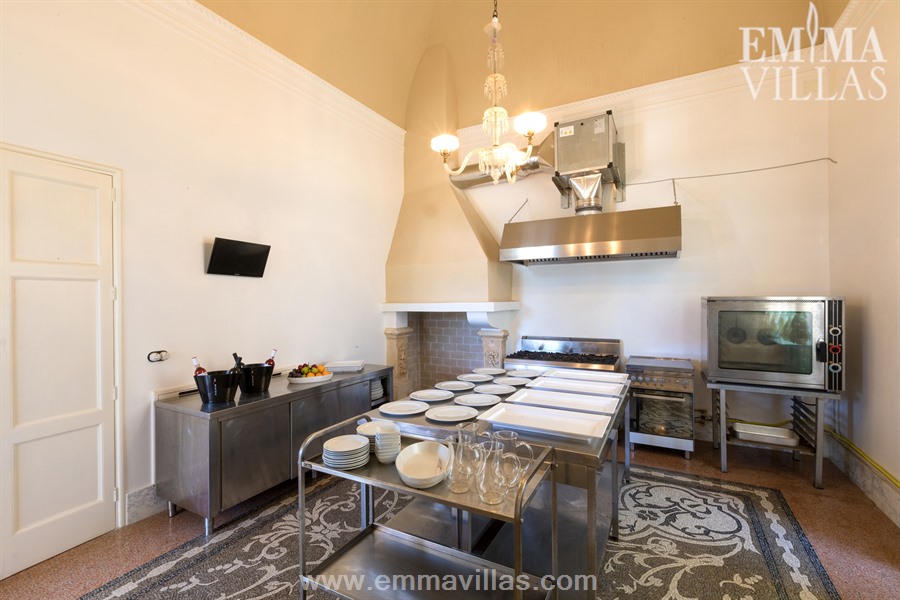 Villa Capozza
Villa Capozza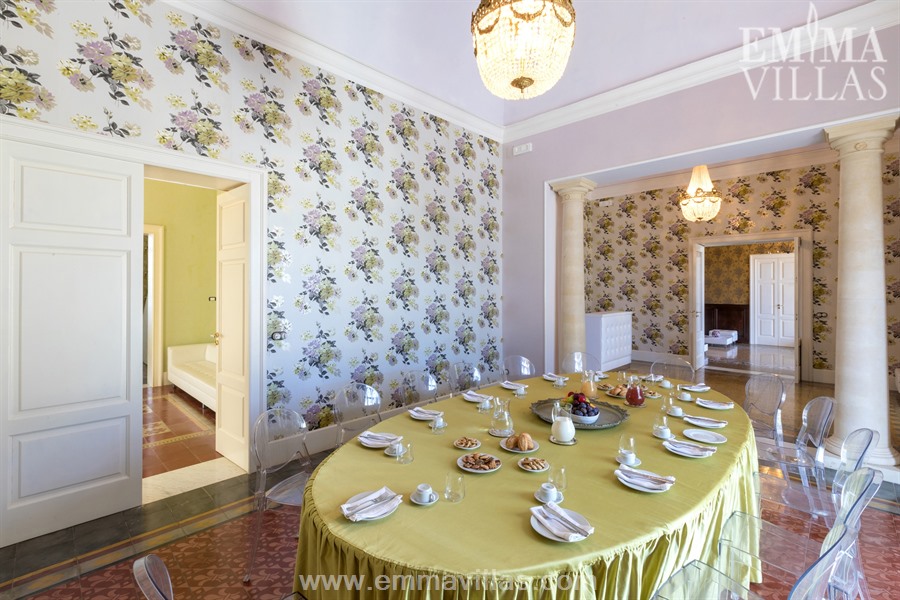 Villa Capozza
Villa Capozza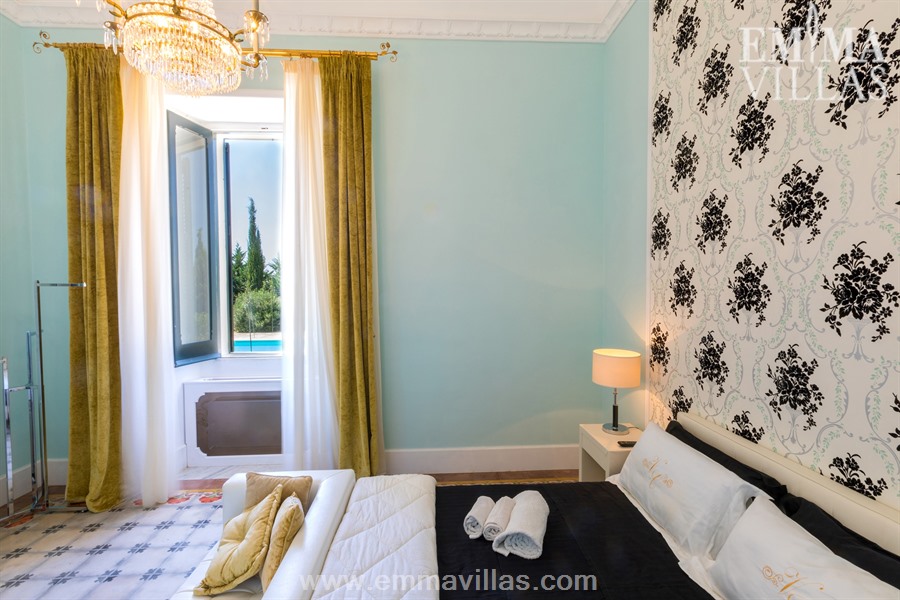 Villa Capozza
Villa Capozza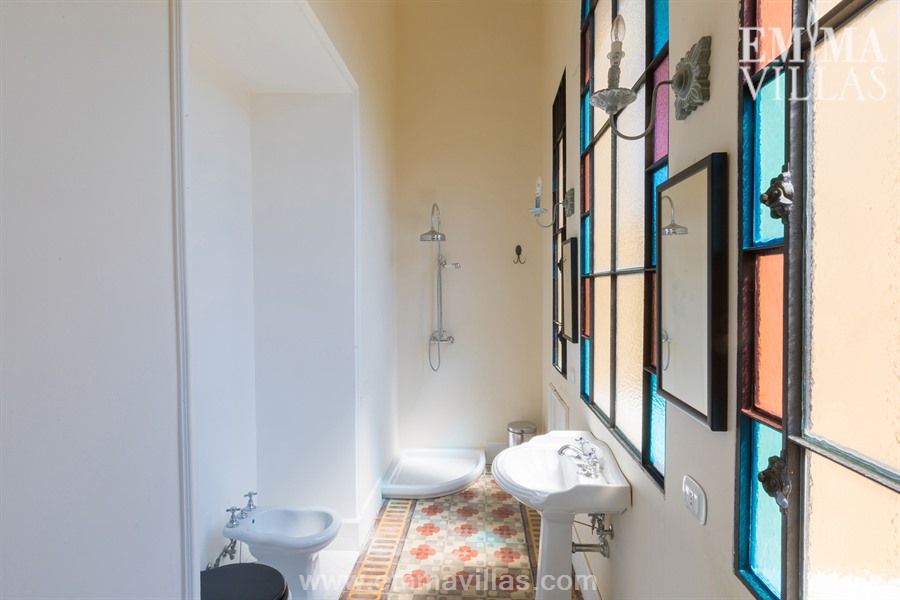 Villa Capozza
Villa Capozza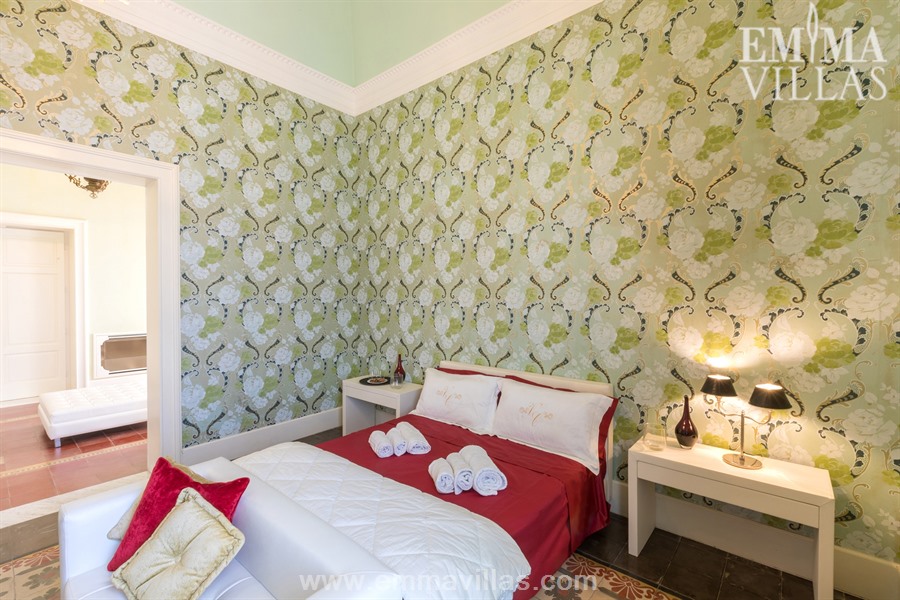 Villa Capozza
Villa Capozza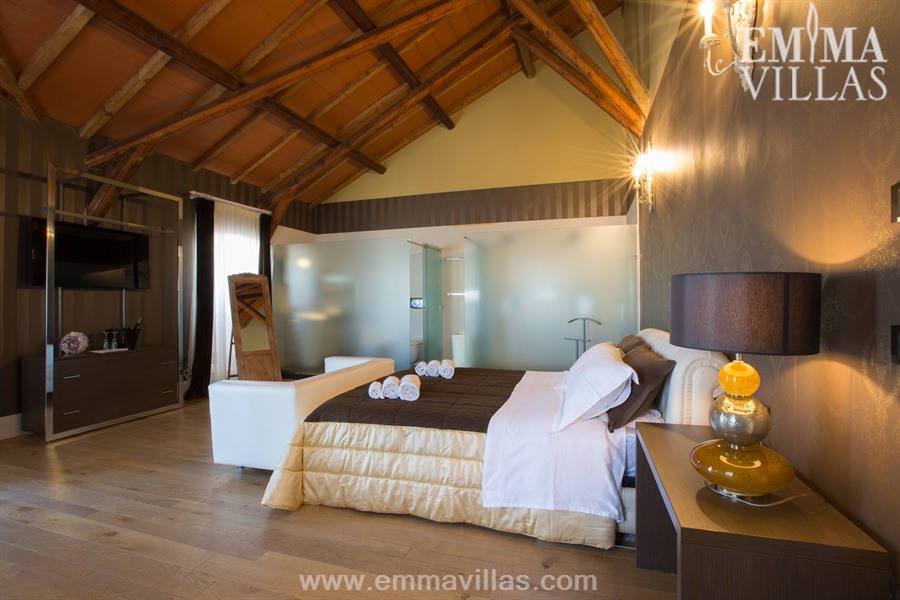 Villa Capozza
Villa Capozza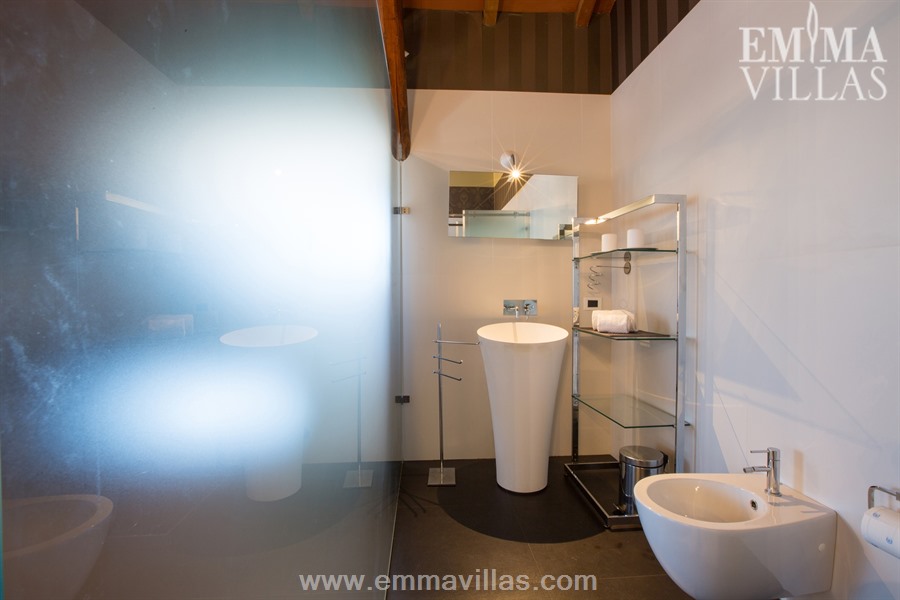 Villa Capozza
Villa Capozza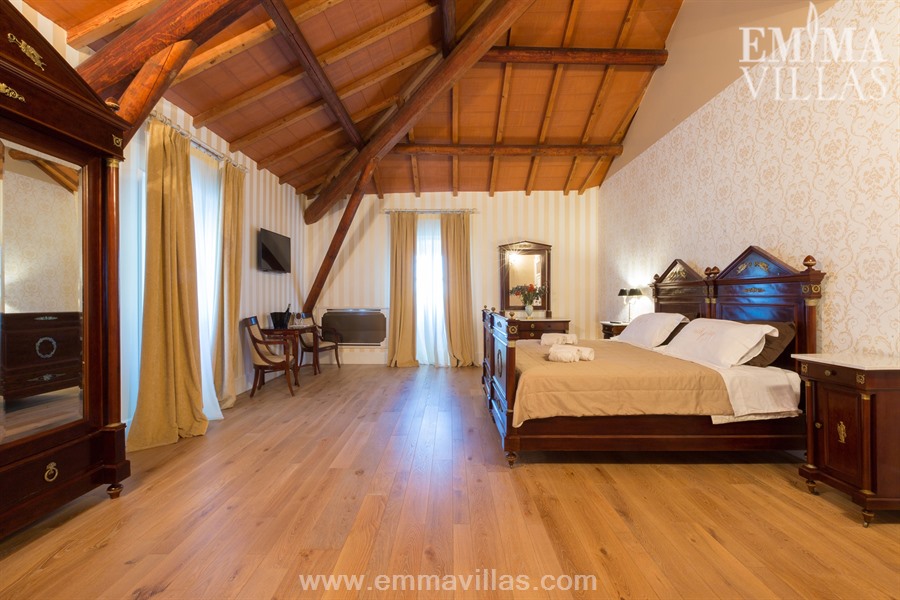 Villa Capozza
Villa Capozza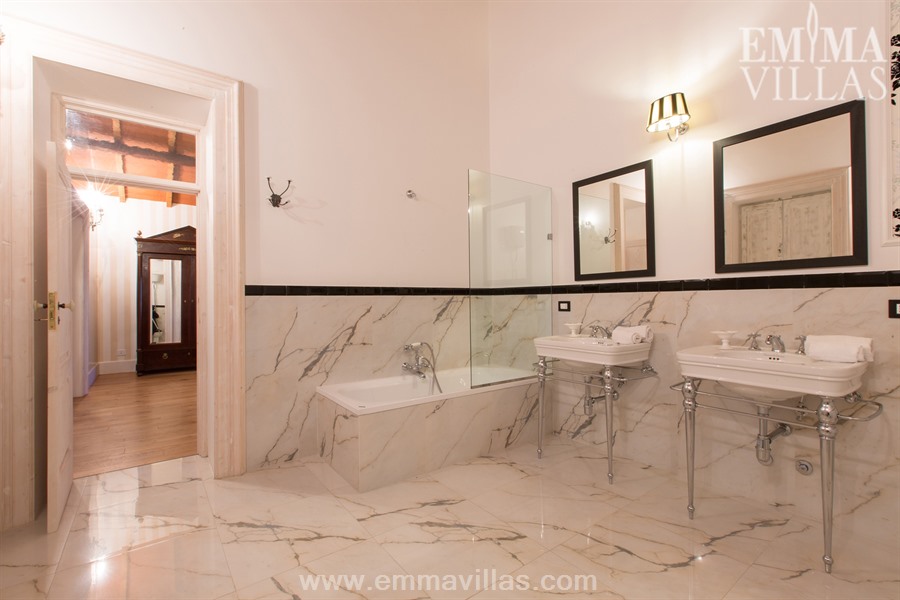 Villa Capozza
Villa Capozza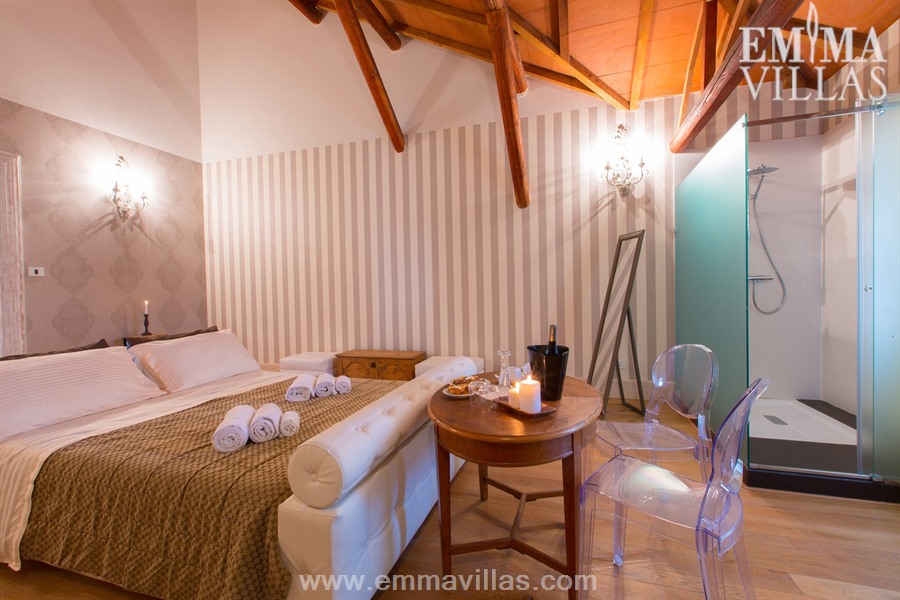 Villa Capozza
Villa Capozza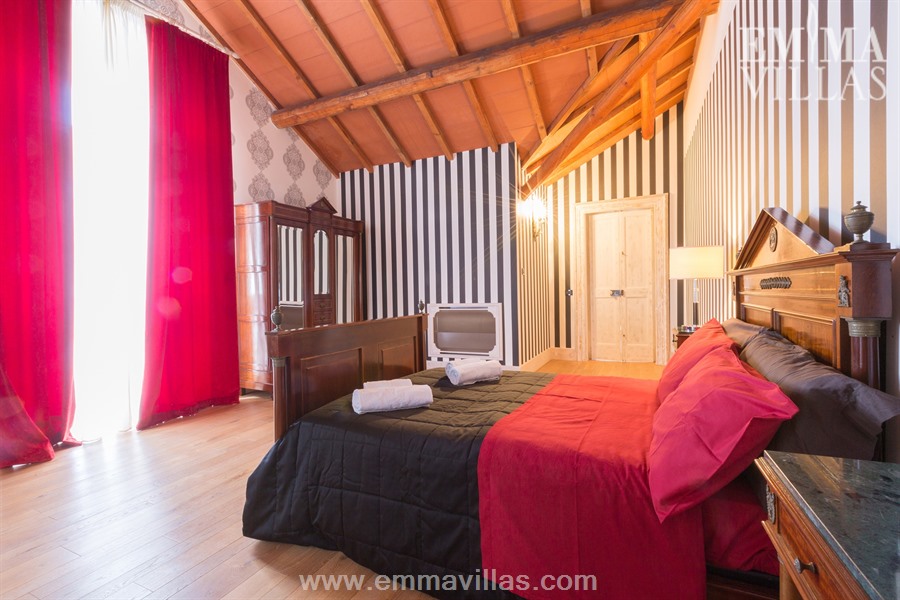 Villa Capozza
Villa Capozza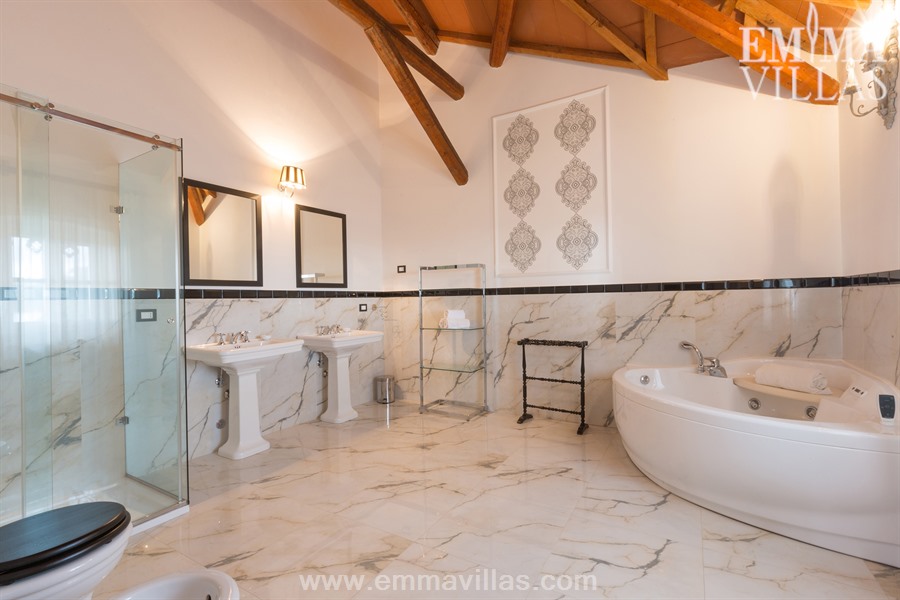 Villa Capozza
Villa Capozza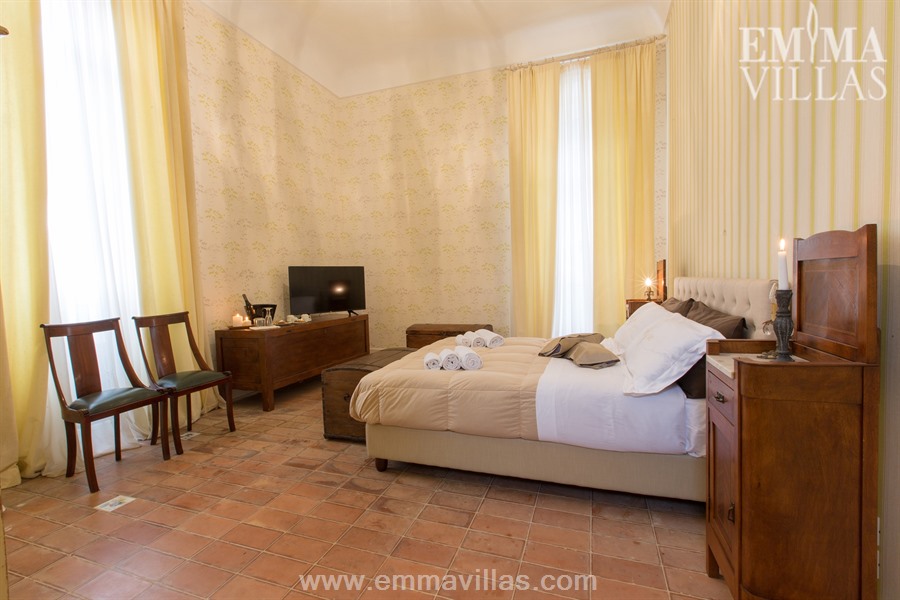 Villa Capozza
Villa Capozza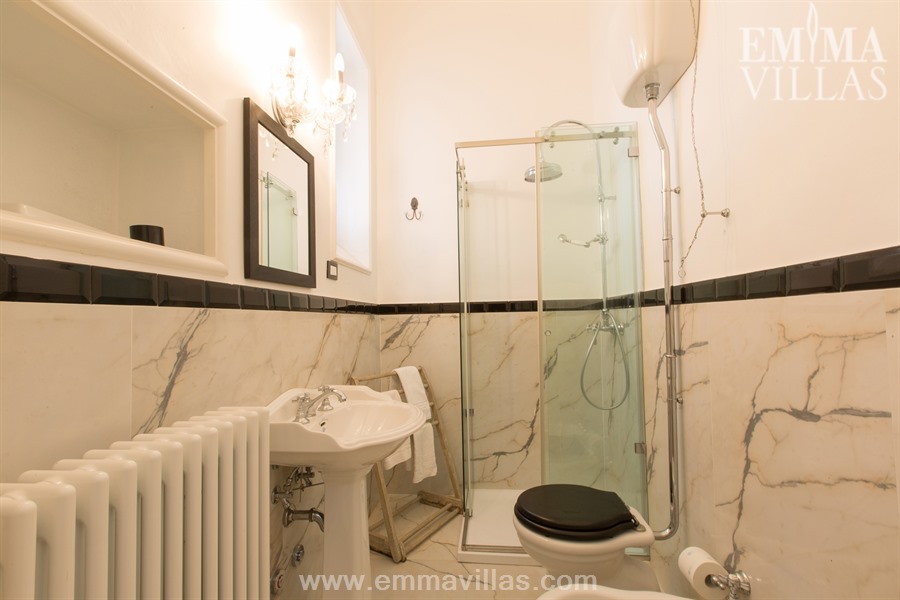 Villa Capozza
Villa Capozza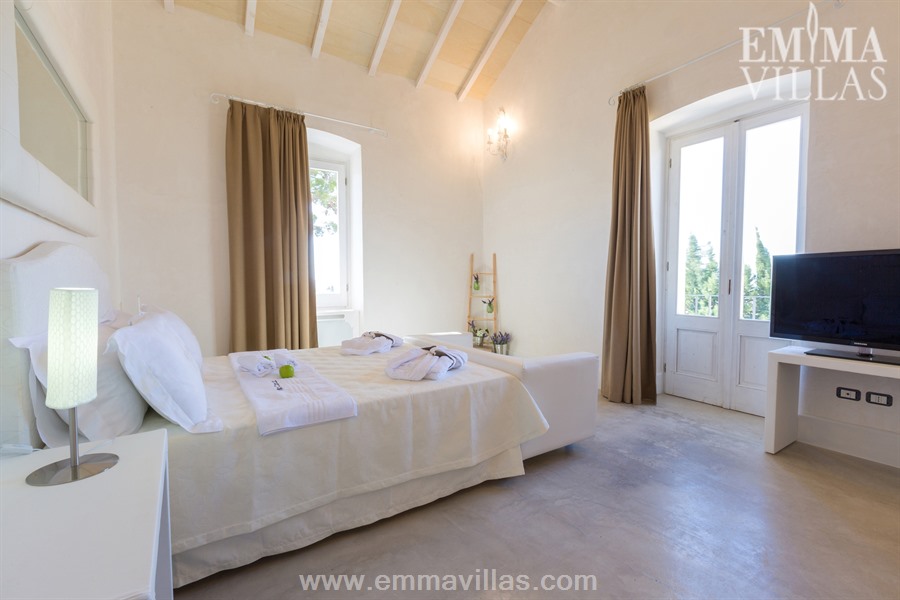 Villa Capozza
Villa Capozza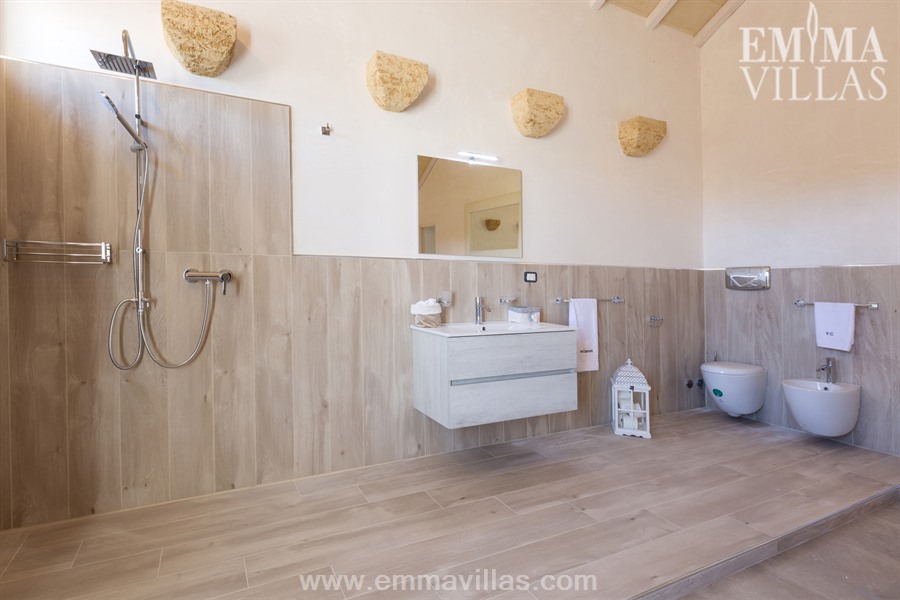 Villa Capozza
Villa Capozza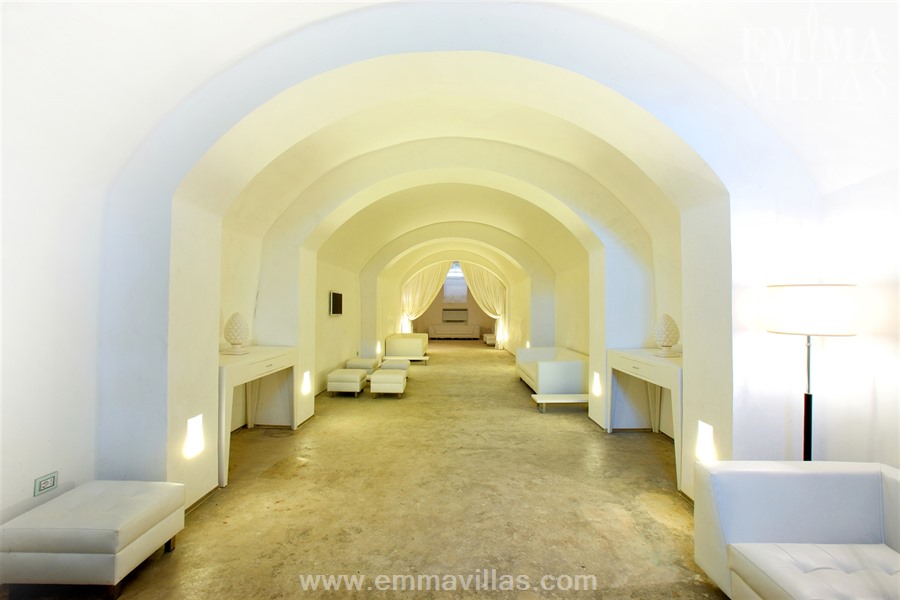
 Type: Villa
Type: VillaThe 3-storey main unit is an Art Nouveau-style villa dating back to the early 18th century, restructured and enlarged in 1918 by an Austrian architect, full of precious friezes, mosaics, decorations, columns and capitals in Lecce stone that give it a timeless charm. On the ground floor, a large entrance hall with fountain served by a dressing room leads into the hall of Wisteria, large and bright thanks to its balconies overlooking the pool; there is also a guest bathroom here. Following this is the hall of Fishes that invites you to the majestic winter garden, spectacular with its Art Nouveau windows. The hall of Flowers is a delightful dining room with an impressive fireplace in Lecce stone. A hallway leads to the large, functional kitchen and to a small kitchen with attached storage room. Also on the ground floor are two large suites, one with a private sitting room with two additional extra sleeps (on request) and both with en-suite bathroom with shower. An elegant staircase in Lecce stone leads up to the first floor with five luxurious suites, all with en-suite bathroom. From the more reserved Provençal suite, furnished in the style from which it takes its name (en-suite bathroom with shower), we move on to two, more modern, suites characterised by crystal walls (both with en-suite bathrooms with shower), then on to the master suite (king size bed and en-suite bathroom with shower), furnished with fine, early 19th century furniture and with a sitting room and then, finally, to the Panoramic suite (French size bed and en-suite bathroom with shower and whirlmassage tub) tub and stunning views of the pool area. On request, the villa also has, in the basement, a large champagnerie furnished in modern style: the ideal location for organising private parties. ANNEX: The second unit is about 30 metres from the main villa and has also undergone careful renovation. The entrance is located in front of the entrance to the main villa and leads into the large, already-mentioned, living area characterised by large windows that brighten the rooms and highlight the characteristic finishing touches of an environment that preserves a strong Salento soul. In the same area is also a guest bathroom and a characteristic stone staircase that leads up to the first floor with two suites, both with en-suite bathroom with shower and private terrace. Spectacular the loft with glass balustrades that from this same first floor overlooks the ground floor and ideally combines the pure Salento style of the living area with the more modern style that characterises the suites on the first floor.
$0.00 / Night

